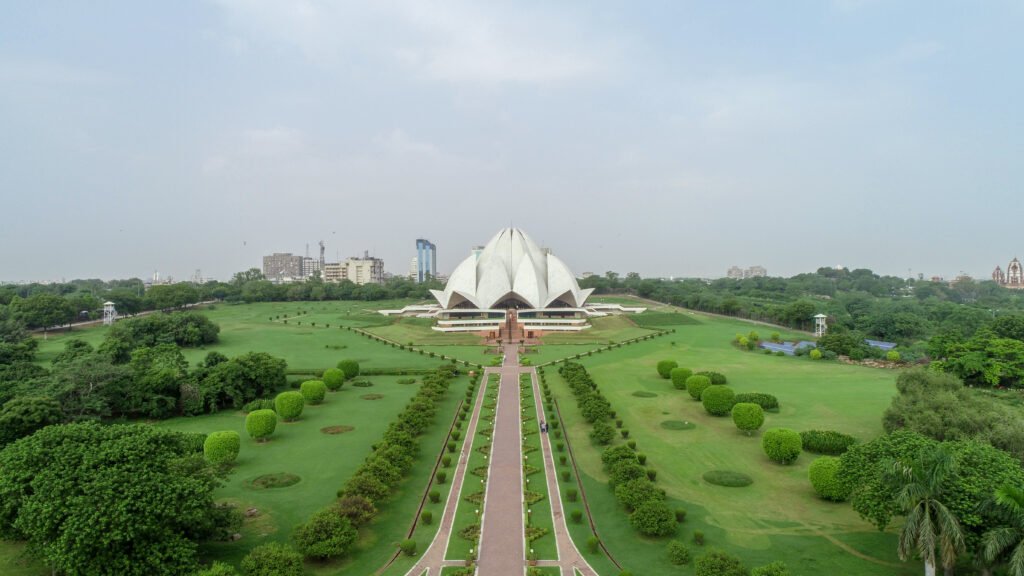Architecture
A temple is not merely a building of stone, but a lighthouse for the soul—drawing hearts together in the presence of the divine.
Abdu’l-Bahá
The Bahá’í Houses of Worship are widely recognized for their striking and symbolic architecture, and the temple in Delhi proudly continues this legacy. Prior to designing the structure, architect Mr. Fariborz Sahba journeyed throughout India, immersing himself in the country’s diverse architectural styles. He found inspiration in the elegant forms of Indian temples and the recurring use of the lotus flower, a powerful symbol in Indian spirituality and art. Seeking to reflect the principles of purity, simplicity, and renewal central to the Bahá’í Faith, Sahba envisioned a design modeled after a blossoming lotus.
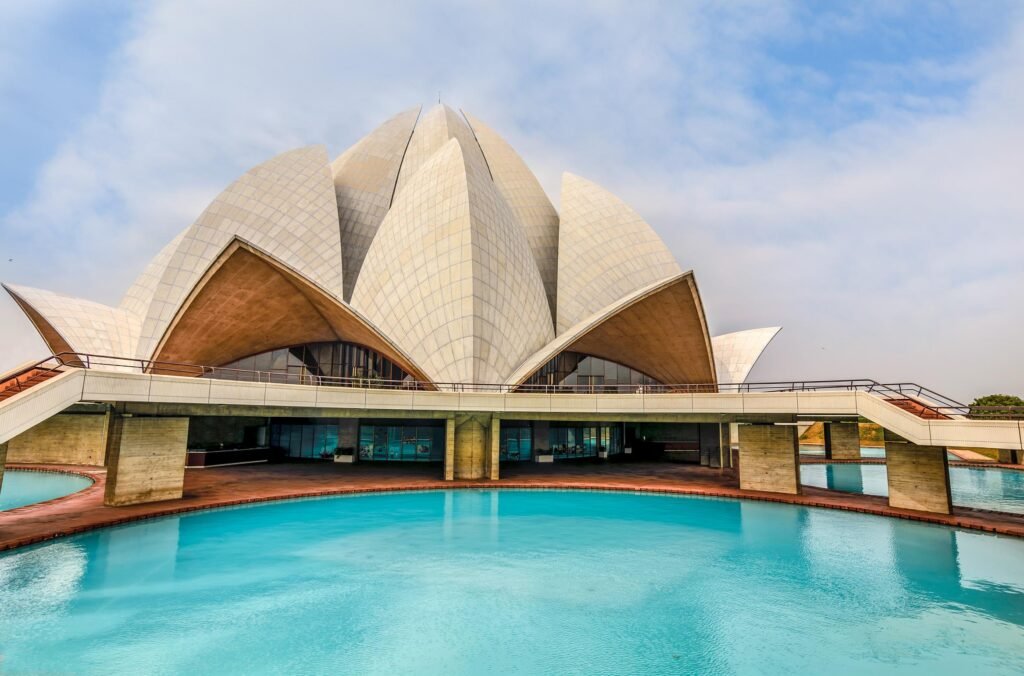
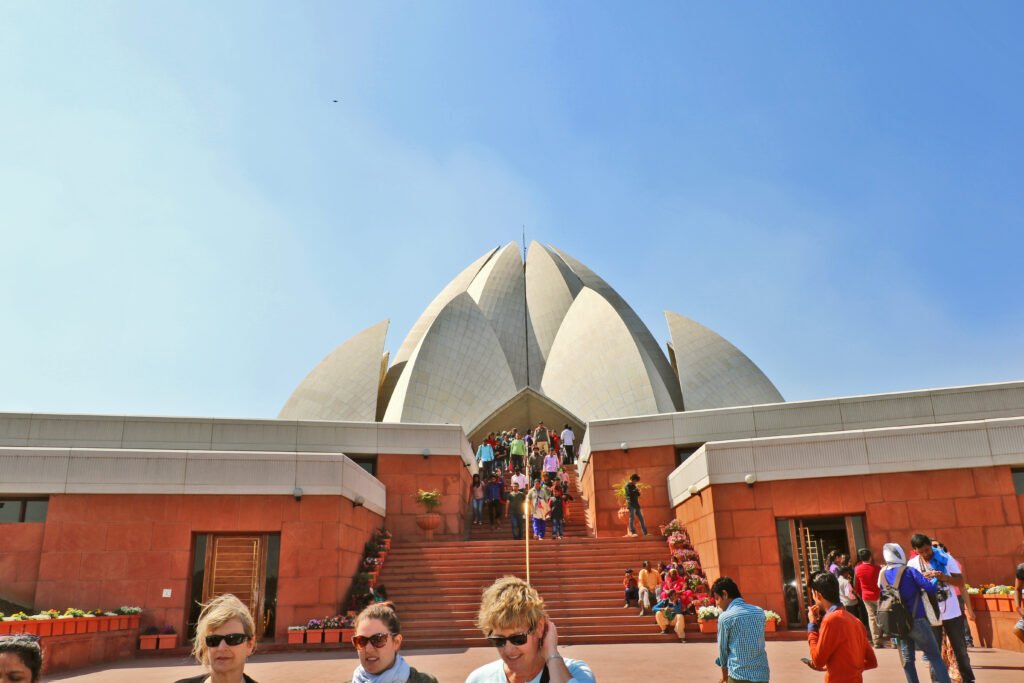
The temple appears as a half-open lotus rising gracefully from its base, giving the illusion of floating amid its surrounding leaves. Its structure is organized around the repetition of elements in groups of nine—a number of spiritual significance. The construction was executed by ECC Construction Group of Larsen & Toubro Limited, under the consultancy of Flint & Neill Partnership from London. The entire complex, spread across 26.5 acres, includes the central House of Worship along with additional facilities such as a library, conference hall, administrative offices, an Information Centre opened in 2003, and an Education Centre inaugurated in 2017.
To achieve the temple’s distinctive white finish, approximately 10,000 square meters of marble were sourced from Greece and processed in Italy to precise specifications. This marble clads the inner and outer surfaces of the temple’s petals, affixed using custom-engineered stainless steel hardware.
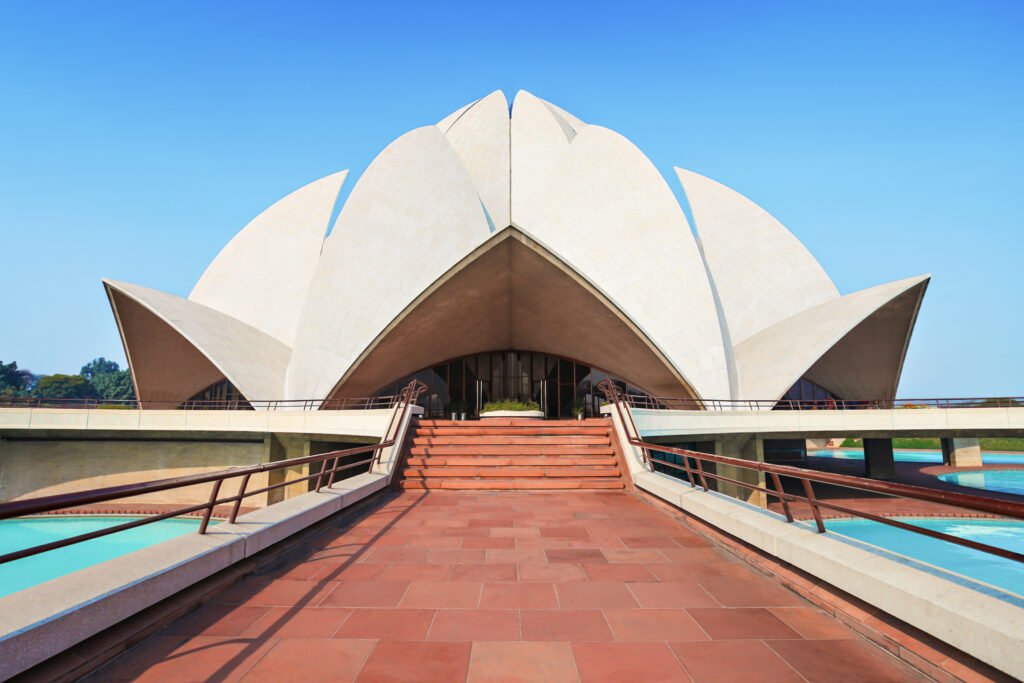
Surrounding the lotus-shaped structure are gracefully curved pathways, bridges, and stairways, leading around nine reflective pools that represent the lotus leaves. These pools not only enhance the visual serenity of the space but also serve to cool and ventilate the structure naturally.
The temple’s lotus form is made up of three distinct layers of petals. The outermost set, known as the “entrance petals,” open outward and form nine separate entryways. Inside them, a second ring of petals curves inward, partially enclosing the building. At the center, a third set of petals—partly folded like a blooming bud—rises upward to form the core of the temple, which houses the prayer hall. This central area is supported by nine radial beams that also hold a glass and steel skylight, allowing daylight to illuminate the interior while providing shelter from rain.
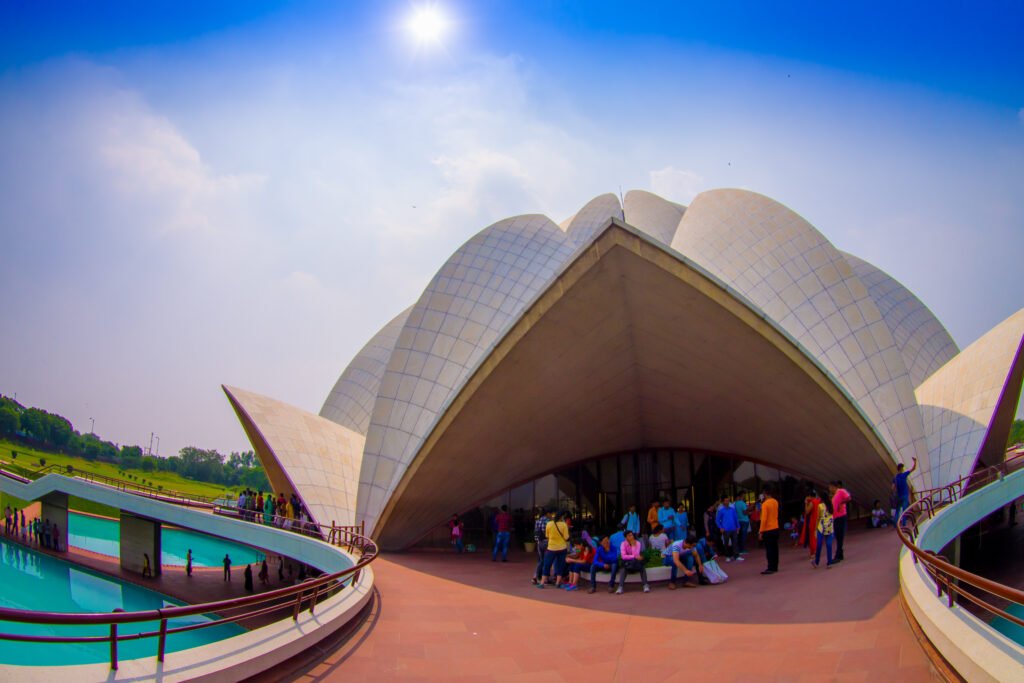
Capable of accommodating around 1,300 visitors at a time, the Delhi Bahá’í Temple extends a universal welcome. Its design is intended to foster a sense of inclusion and belonging, inviting all who enter to feel at home in this sacred space.
